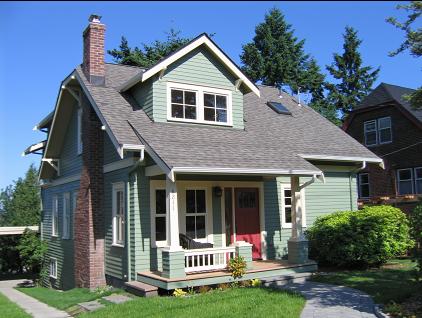



R e s i d e n t i a l a n d C o m m e r c i a l A r c h i t e c t u r e
My office is located in the Ravenna Neighborhood of
Seattle where I specialize in Single Family Residential, Multi-Family, and Neighborhood Commercial Architecture.
I strongly believe that great projects are the result of a
collaborative effort between the architect, the owner and
the contractor.
Jim Rymsza, architect
2 0 6 . 7 7 8 . 4 1 8 2
jimrym@gmail.com
Seattle where I specialize in Single Family Residential, Multi-Family, and Neighborhood Commercial Architecture.
I strongly believe that great projects are the result of a
collaborative effort between the architect, the owner and
the contractor.
Jim Rymsza, architect
2 0 6 . 7 7 8 . 4 1 8 2
jimrym@gmail.com
j A R C H I T E C T S 6 8 2 3 3 0 t h A v e n u e N E S e a t t l e , W A 9 8 1 1 5 2 0 6 . 5 2 6 . 0 7 0 7 ( o ) 2 0 6 . 7 7 8 . 4 1 8 2 ( c )
